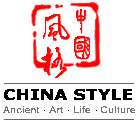Ancient Gaochang City
The Ancient Gaochang City is located about 40 kilometers east to Turban City in the Xinjiang Autonomous Region.
The city was first built in the Han Dynasty (206BC-220AD) and then named Gaochangbi. Having passed through the Han, Wei, and Jin dynasties, the city experienced several phases, including Gaochang Prefecture, Gaochang Capital, Gaochang County, Gaochang Huihu State, till its desolation in the late Yuan and early Ming, lasting over 1,400 years.
The present remains of Gaochang City that was built in the Tang Dynasty (618-907) and rebuilt and enlarged in the Huihu period cover an area of over 2 million square meters. Most city wall remains were made of tampered earth. Taking a shape of an irregular square, the whole city was divided into three sections, namely the outer city, the inner city and the palace.
The outer city had a wall base of 12 meters thick, 11.5 meters high, with a perimeter of 5.4 kilometers. The outer side of the city wall was well preserved, with horse face figures protruding outward. Three gates were open in the south wall, while the other three walls each had 2 gates, of which the north gate open in the west wall was the best preserved one. Built outside the city gates were a number of small protective towns, equipped with defense facilities.
The inner city was built in the center of the outer city, with well-preserved west and south walls. Built earlier than the outer city, the inner city had a rectangular shape. The palace, built in the uttermost north of the outer city, took the north wall of the outer city as its north wall and the north wall of the inner city as its south wall.
After Gaochang City was abandoned, most of its constructions were destroyed, with few well-preserved sites left. A temple site was unearthed in the southwest corner of the outer city. Covering an area of about 10,000 square meters, the temple was composed of the gate, court, sermon hall, building for book collection, main hall, and rooms for monks. Analyzed from the construction style and joint-beads patterns on frescos, the temple was built in the mid Jushi period. Near the temple scattered some sites of workshops and markets.
In the southeast corner of the outer city was another temple site where stood a polygonal pagoda and a cave with well-preserved frescos. Analyzed from the style of frescos and the shape of the pagoda, it should be built in the Huihu period. In the center of the north inner city was a small square fortress, known as Khan Fortress. In the north of the fortress, a 15-meter-high tampered-earth construction, taking the shape of a pagoda, was built on a high platform. To its west was a double-layer construction, with one layer built underground. One can get into the underground floor by steps linking the south, west and north gates.
Before the founding of new China, a German archaeological team robbed a stone tablet in the southeast corner of the fortress, with an inscription of the 3rd year of the Chengping reign of the Northern Liang Dynasty on it. Judged from the inscription, the fortress, an early palace, was built in the Northern Liang period. The remains of the palace base in the north of the outer city were made of tampered earth and about 3.5-4 meters high and 35-48 centimeters thick.
During late 19th century to early 20th century, grave robbers from Russia, Germany, Britain, and Japan plundered cultural relics at the Ancient Gaochang City. Renowned Chinese scholar Huang Wenbi twice surveyed the city in 1928 and 1930. After the founding of new China, cultural relic administrative bureau was set up to carry out further researches at the site and unearthed a number of valuable relics.


